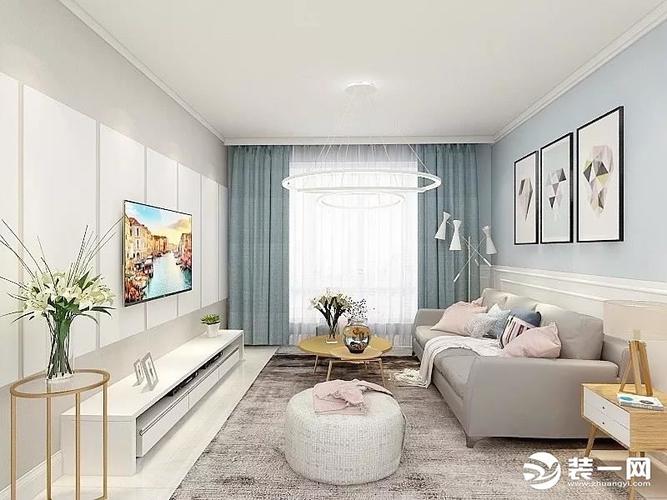
尘无室天花板工程术施工技方案
DUST -FREE ROOM CEILING GRID EXECUTION PLAN
1. 备施工准 Preparation
A. 须计划书审规请设计单业审认误承包商于施作前提出施工,依送定送位及主核,确无后再行
施工。
Contractor shall propose a work execution plan prior to work commencement and submit it to the design institution and the owner for review per the regulations for documentation submission and review. Work may only be initiated after verification of the work execution plan.
B. 计划书内应施工容包括:1说材料明2检测合格文件3样图施工大4骤与它施工步及其工程
计划之配合。
The work execution plan shall cover: Instructions on materials, inspection certificate, construction drawings, construction procedures and scheme of coordination with other trades
C .运项材料搬堆放注意事 Precautions for material handling and storage
厂须当护绑材料出前有适之保座。
Materials shall be fitted with appropriate protective tie-wraps prior to shipment from factory
货运输并品需平均置放于器具上,用缓护与动导挤
冲材料保固定避免滑,致材料受压变形。
Materials or commodities shall be rested horizontally on transport vehicles and protected and secured with buffers against sliding that may cause distortion to materials due to bumping or squeezing.
与业总师认响主或工程确材料放置地点,不得任意置放,影材料安全性 及造
成施工障碍。
Consult and verify with the owner or the chief engineer for material staging area. Arbitrary unloading or storage is prohibited for prevention of adverse affect to safety performance of materials and of possible hindrance to construction progress.
进顺齐并标内规材料以工程度先后序放置整,示容、格。
Materials shall be placed in an orderly manner in accordance with the construction progress schedule and tagged with names, sizes and specifications.
须请关如放于室外,相厂会讨论认商同及确。
Outdoor storage, if unavoidable, shall be subject to consultation with and confirmation of the relevant manufacturers.
2.材料要求 Material
Requirements 2.1 说构基本明及整体造 General instructions and overall configurations
A. 规质须设计图说并规标材料之格、性能、品均依上所列之明、符合定准。
Materials shall comply with the instructions in the design drawings in respect to sizes,
performances and quality and conform to the codes specified.
B. 应将计划书厂权书关数请设计单业审承包商于施作前,施工、原授及相据、送位及主核合格后,始
得施工。
Contractor shall submit the work execution plan, authorization of the original manufacturer and pertinent data to the design institution and the owner for review prior to work commencement . Work may only be initiated after the approval is obtained.
C. 标安装准模距尺寸1200mmx1200mm ,厚度50mm 悬头调;含盲板、骨架、吊材、接、整
关丝标衬垫器、相螺螺帽、及准及孔塞材。
The standard dimensions for installation shall be1200mmx1200mm and 50mm in thickness, inclusive of blank panels, framework, suspensions and hangers, connectors, balancers, screws and nuts, standard gaskets and opening plugs.
D. 单块产动动况整体或任一盲板均不得生振或移情。
Any blank panel, whether integral or individual, shall not produce any vibration or displacement
2.2 载统重型天花板系 Load-bearing ceiling system
A. 盲板 Plenum blank panel
(1) 采用t=1.5mm 烤镀锌钢六折型,彩色漆板。
Blank panels shall be of colored galvanized sheet steel, hex-reinforced and t=1.5mm.
(2) 为双热镀锌钢底材面浸板。
The base material shall be double-side hot-dip galvanized sheet steel.
(3) 烤表面漆膜厚50μm 线热酯。正面漆采用高分子性硬化型多元聚涂料,2涂2烤;背面漆采用
锈环氧树高防性脂涂料,(须厂质证书厂证书以上均附原品保及出明)。
The surface film thickness shall be 50μm. The front side shall be coated with poly-molecule linear hot-hardened polyester in two coats and two bakes while the back side coated with high-performance anti-corrosion epoxy-resin. ( The above materials shall be all provided with the manufacturers’ quality certificates ).
(4) 单载片面材重150kg/m 2以上。
Single-piece weight-bearing capacity shall be over 150kg/m 2.
(5) 处须焊处计书盲板制造反折角落点理,附强度算。
The reflection corners of blank panels shall be spot welded during fabrication. The strength calculation format shall be attached.
(6) 烤颜漆色业依主指定。
The color of the protective film shall be as specified by the owner.
B. 统骨架系(T-BAR)
(1) 质为铝挤为材合金型,尺寸1200 ×1200。
Of extruded aluminum alloy material, 1200 ×1200 in dimension
(2) 经雾阳极处表面化理12μm 以上。
Surface shall be anodized to a thickness of over 12μm.
(3) 单支每一M 荷重300kgf 时变,形量3.7m/m 时变为以下,荷重消失形量0。
Deformation of an individual T-bar shall be smaller than 3.7m/m under a load of more than 300kg and 0 when the load is relieved.
(4) 单点破坏强度1000kg 以上。
Single-point breaking-down strength shall be greater than 1000kg.
(5) 轻
灯具等。
可易安装FFU,设备
Capable of accommodating FFU, light fixtures and other ancillaries in an easy manner.
C. 吊筋螺栓及吊杆Hanger bolts and rods
(1) 吊筋螺栓使用3/8¨规两须调电镀处
格,端有螺槽以利整水平高度,外表需理;
Hanger bolts are 3/8 with thread slots on both ends for height adjustment. Exterior surfaces shall be treated by plating.
(2) 电镀处
上,端亦有螺槽。
吊杆理,厚度2.0μm. 以两须
Hanger rods are plated to a thickness over 2.0μm and machined with thread slots on both ends.
接接
D. 连头
(1) 头铝压铸阳极处
直角、三向、十字接皆采用合金精密一体成型,表面理。
Right angle, three-way and cross connectors are all of aluminum alloy cast precisely into integral pieces and then surface-anodized.
(2) 负须达
以上;抗破坏强度1500 kg以上,抗拉破坏强度738kg以上最大荷450kgf压
The maximum load bearing capacity must exceed 450kgf, the breaking down strength over 1500kg and the tensile strength over 738kg.
(3) 误
以下,目端正挺直,不得有曲形象。
外型尺寸差0.1mm视扭变现
The tolerance of outside dimensions shall be below 0.1mm. Must be visually upright, square and free of twisting or distortion.
(4) 头测温湿监测关电气线头
可配搭加装消防洒水、探器、度器穿管及相管接。
Capable to accommodate penetrating piping of fire sprinklers, detectors and temperature/humidity m
onitors and other relating electrical conduit connectors.
E. 衬垫材(GASKETS)
(1) 厚度1.5mm胶质
,黑色高密度合成橡材。
1.5mm in thickness, of black high-density synthetic rubber material
(2) 单胶宽
面布10mm带状。
Single-side tape of 10mm in width
(3) 紧贴与间气处
迫密于骨架,完成盲板之密理。
Pressed tight against the framework for air-tightness together with blank panels
3. 施工要求Requirements for work execution
3.1 备
准工作:Preparation
施工前无室隔工程配合施工序及度。
a. 应与尘间顺进
Coordinate with dust-free room partitioning work for execution process and progress prior to work commencement.
b. 时维施工天花板是否持高度之水平,若不一致则应拆除重新施工。
Check ceiling panels for maintenance at the desired height during work execution. Dismantle installation for restart in the event of any non-conformity.
c. 验应将完工收前表面污污应彻清净所有垢、焦油、油及脂肪底除干。
Thoroughly clean away any dirt, oil stain and grease from the surfaces after work completion and bef
ore acceptance.
3.2 规施工范 Construction specifications
a. 悬吊梁螺杆需垂直。
Suspended screw rods must be set in vertical positions.
b. 则原上吊梁每点距离不得大于1.2M 。
Suspended beams shall be spaced no more than 1.2M centers in general.
c. 悬间吊梁需成平行。
Suspended beams shall be installed in parallel.
d. 边变收材有形或敲打痕迹者不可使用。
Edging materials with distortion or trace of knocking shall not be used.
e. 悬钉将应吊梁下方不可以拉梁及天板固定,其施工法参照样图施工大。
The use of nails for fastening ceiling panels with beams beneath suspended beams shall be prohibited. Refer to the construction drawings for the method of construction.
f. 缝线宽天板接度是否一致(与大梁垂直),连续线且是否成一直。
Check the width of joints of ceiling panels for consistence( perpendicular with the main beam ) and alignment.
g. 规为天板水平度是否合乎要求,范2mm 。
Check the horizontality of ceiling panels for conformity with the specified 2mm.
h. 为风气则胀丝处若回室,吊杆膨螺需SILICON 密封。
In the case of air return room, the expansion bolts of hanger rods must be SILICON sealed.
更多推荐
材料,施工,盲板,工程



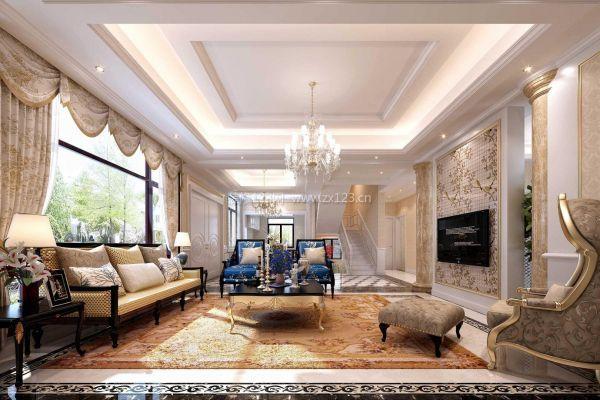
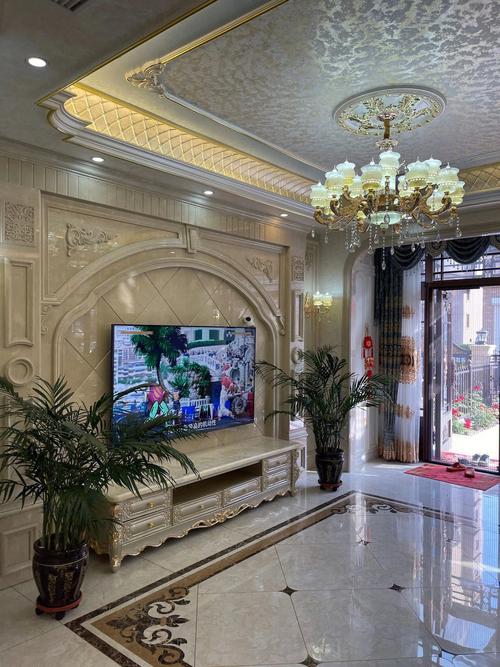


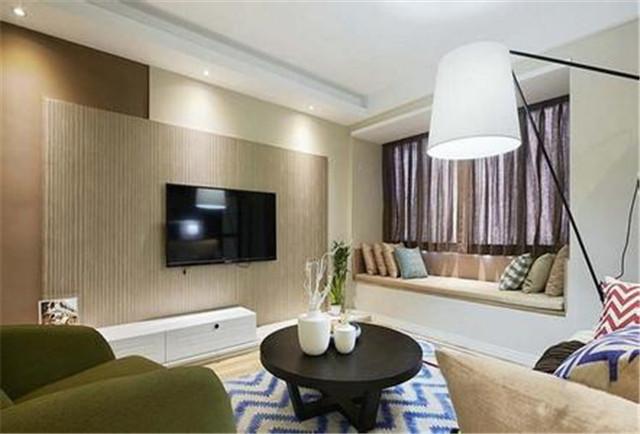



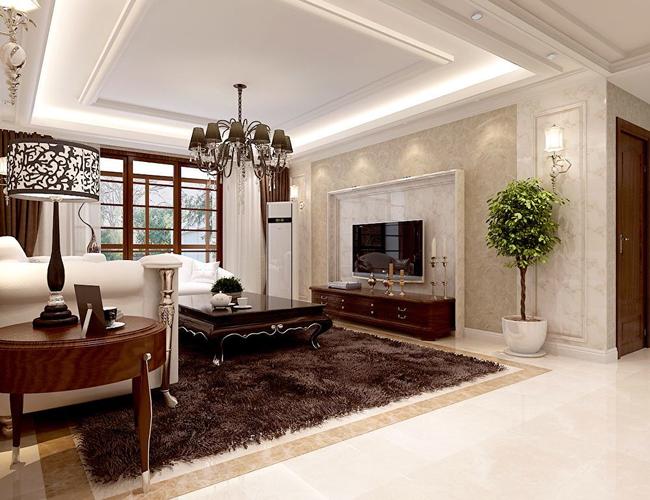

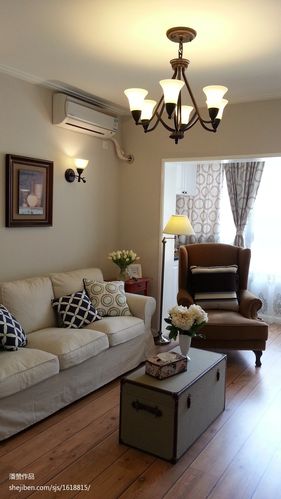
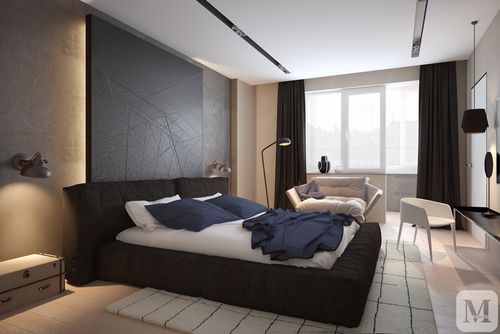
发布评论